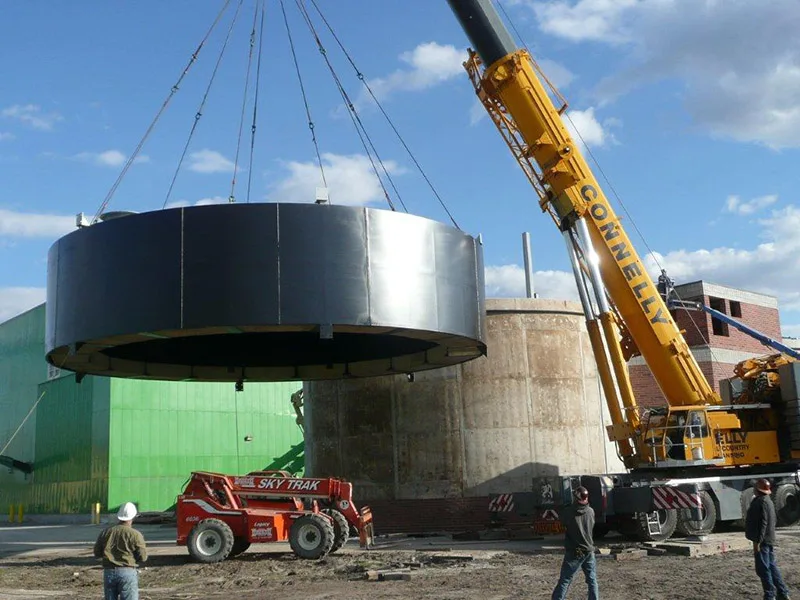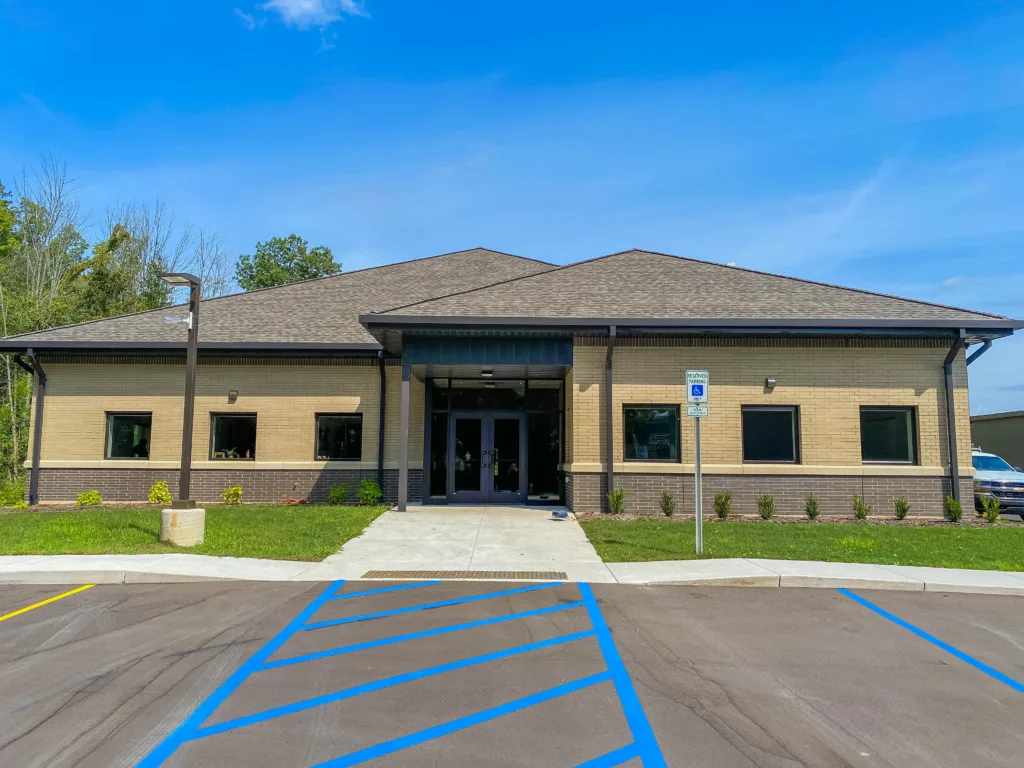Storage Building
Project Overview
The MDNR had a lack of storage space and a surplus of associated waterways vehicles and equipment at the Ionia Recreation Area that accumulated from another field office that had closed. The Department of Technology, Management and Budget decided to construct a new storage building to protect the vehicles and equipment from the elements.
F&V and FVC provided design/build services for a 5,000 square foot cold storage pole barn. The scope of work for the non-heated structure included five vehicle bays and a lockable storage room located across the parking lot from the park headquarters. The building was also designed for expansion, if needed.
Site preparation included removing existing tree stumps and stripping the site of all organic material. The building was constructed in a standard post and beam, and used a wood truss roof system, steel siding, and five non-insulated overhead doors. The interior floor was created with square 6” concrete with wire mesh reinforcing, and the building electrical consists of a 100-amp single phase subpanel fed from the existing headquarters building underground to the new storage building.


